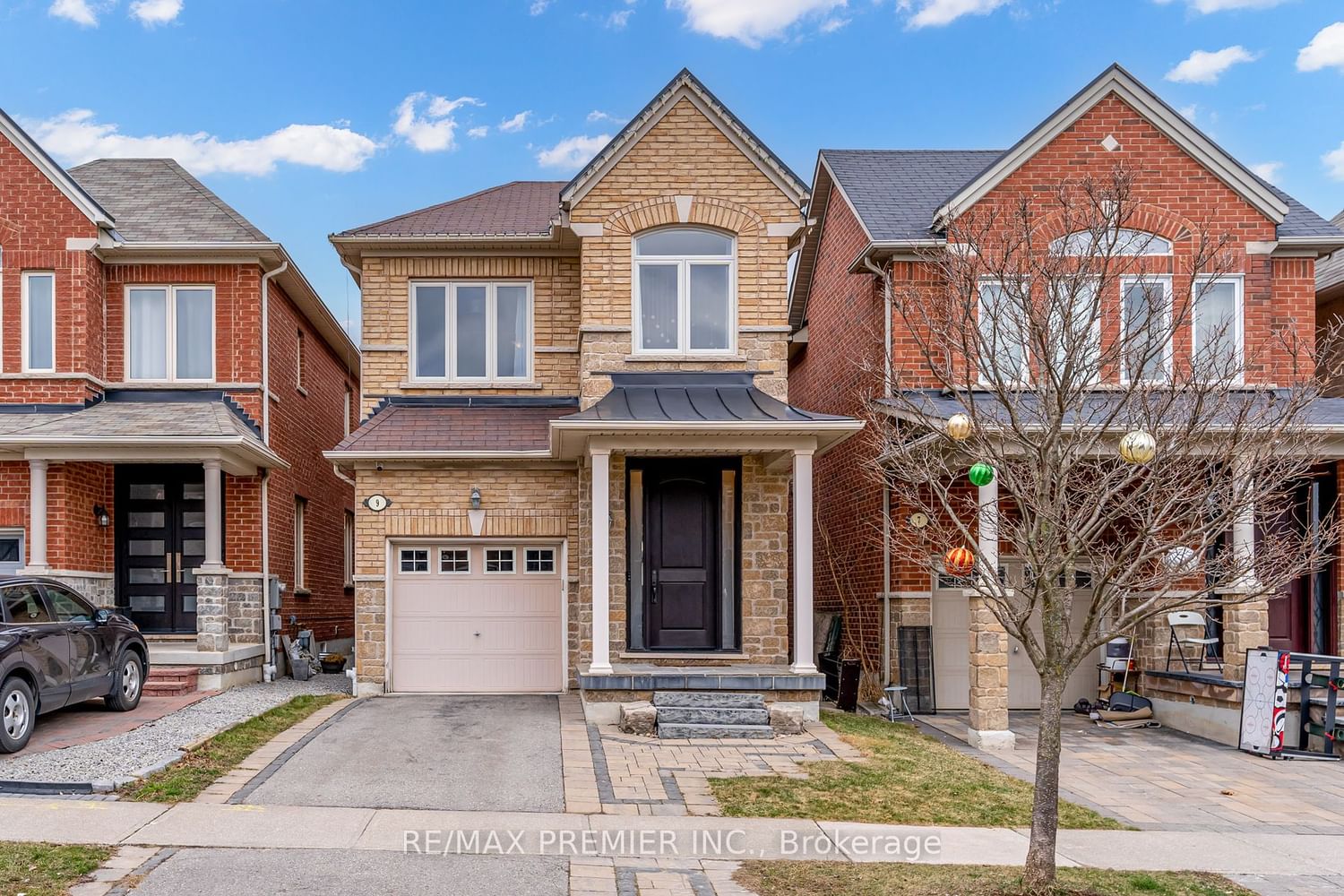$1,488,900
$*,***,***
4+1-Bed
4-Bath
2000-2500 Sq. ft
Listed on 3/25/24
Listed by RE/MAX PREMIER INC.
This Immaculate Detached 4-Bedroom Brick Home Is Located In Upper Thornhill Estates. This Home Boasts Approximately 2300 sq ft Of Incredible Living Space, 9ft Ceilings, Pot Lights Throughout Main, Hardwood Flooring, Rod Iron Pickets, Family Room, 2 Large Walk-Outs, Flanking In A Fireplace. Kitchen Displays A Large Center Island. In The Large Primary Bedroom Sits A 2-Sided Gas Fireplace Seen From The Primary Bedroom And Primary Ensuite. Basement Has Open Concept, Family Room With Wall To Wall Storage And Features An Eletric Fireplace. Basement Also Has A Remarkable Spa-Like Bathroom With Large Glass Shower And Oversized Sauna.
Spa like Bathroom with sauna
N8171668
Detached, 2-Storey
2000-2500
7+1
4+1
4
1
Detached
1
16-30
Central Air
Finished
Y
Brick
Forced Air
Y
$5,824.87 (2024)
110.00x25.00 (Feet)
